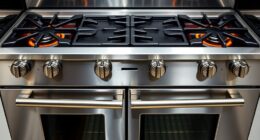Passive house design focuses on creating a highly energy-efficient building by using well-insulated, airtight walls and windows to minimize heat loss. You support this with strategic orientation, shading, and thermal mass to optimize natural heating and cooling. A key element is installing ventilation systems with heat recovery, maintaining fresh air while saving energy. If you keep exploring, you’ll discover how these details come together for sustainable, comfortable homes that need minimal active heating or cooling.
Key Takeaways
- Use high-quality, continuous insulation and airtight building envelopes to minimize heat transfer and drafts.
- Incorporate energy recovery ventilation (ERV/HRV) systems to ensure fresh air with minimal energy loss.
- Optimize building orientation and shading to maximize passive solar gain and prevent overheating.
- Minimize thermal bridges and seal all joints to maintain airtightness and indoor temperature stability.
- Leverage passive cooling strategies, such as thermal mass and water features, for energy-efficient climate control.

Passive House design is all about creating buildings that consume minimal energy for heating and cooling, making them highly efficient and comfortable. To achieve this, you need to focus on the right combination of building materials and ventilation systems. The materials you choose play a vital role in reducing heat transfer, so opt for high-quality, well-insulated components that keep the interior warm in winter and cool in summer. Think thick walls with continuous insulation, airtight windows, and thermal bridges minimized to prevent energy loss. These building materials work together to create a tight building envelope that maintains a stable indoor temperature with less effort.
Ventilation systems are equally important because, despite the airtight construction, fresh air must still circulate inside. You’ll want to install heat recovery ventilation (HRV) or energy recovery ventilation (ERV) systems. These systems continuously supply fresh air while reclaiming heat from outgoing stale air, making sure you don’t sacrifice indoor air quality. By doing so, you keep the indoor environment healthy and comfortable without losing the heat your insulation efforts protect. This approach reduces the need for traditional heating and cooling, markedly lowering energy bills and environmental impact.
In passive house design, the emphasis on airtightness is essential. You’ll need to guarantee that the building’s envelope is sealed tightly to prevent drafts and heat leakage. This means paying close attention during construction to sealing all joints and penetrations properly. Properly installed building materials, combined with airtight construction, help you maintain a consistent indoor temperature and reduce energy demand. The ventilation systems then work efficiently within this sealed environment, bringing in fresh air and exhausting stale air without wasting energy.
Another aspect to think about is the orientation and shading of your building. Passive house principles encourage maximizing solar gain during winter while minimizing overheating in summer. This involves strategic placement of windows and shading devices, which work in tandem with your building materials and ventilation systems. The overall goal is to create a balanced, energy-efficient space that stays comfortable year-round with minimal active heating or cooling systems. Incorporating water features can also contribute to passive cooling strategies, especially in warmer climates, by leveraging evaporative cooling and thermal mass.
Frequently Asked Questions
What Are the Initial Costs Compared to Traditional Construction?
Your initial costs for Passive House construction are generally higher than traditional building methods, mainly due to advanced insulation, high-performance windows, and meticulous air sealing. These construction expenses can be 10-30% more upfront, but they often lead to significant savings on energy bills over time. While the initial investment is larger, you benefit from lower operating costs and increased comfort, making it a smart long-term choice.
How Does Passive House Design Impact Indoor Air Quality?
Passive house design greatly improves your indoor air quality by ensuring consistent indoor ventilation through controlled airflow. It uses advanced air filtration systems to remove pollutants and allergens, creating a healthier environment. You’ll notice fresher air, fewer drafts, and better humidity control. This continuous ventilation reduces indoor pollutants, helping you breathe easier and maintain a comfortable, healthy living space without sacrificing energy efficiency.
Can Existing Homes Be Retrofitted to Meet Passive House Standards?
Yes, you can retrofit existing homes to meet Passive House standards, but it involves tackling some retrofitting challenges like upgrading insulation, windows, and air-tightness. The process might be costly, so consider cost feasibility based on your budget and long-term savings. While challenging, retrofitting can profoundly improve energy efficiency, comfort, and indoor air quality, making it a worthwhile investment for many homeowners.
What Maintenance Is Required for Passive House Buildings?
Think of your passive house as a finely tuned instrument needing regular tuning. You should perform HVAC maintenance regularly to keep systems running efficiently, and replace or clean air filters to guarantee ideal air quality. Also, check for air leaks and insulation integrity periodically. This routine keeps your home’s energy performance high, prevents issues, and maintains the comfort and air quality that make passive houses so special.
Are There Specific Climate Zones Better Suited for Passive House Design?
Yes, certain climate zones are better suited for passive house design due to climate adaptability and regional efficiency. You’ll find passive houses perform exceptionally well in moderate and cold climates where insulation and airtightness optimize energy use. In hot and humid regions, you can still succeed by adjusting designs for natural ventilation and dehumidification. Overall, understanding regional efficiency helps you tailor passive house features to maximize comfort and energy savings in your specific climate.
Conclusion
Now that you understand the fundamentals of Passive House design, you’re well-equipped to create a comfortable, energy-efficient space. Think of it as your modern-day alchemy, transforming your home into a sanctuary of sustainability. With careful planning and attention to detail, you’ll harness the power of innovative techniques—no need for a wizard’s wand. Embrace this eco-friendly approach, and watch your home become a timeless masterpiece of efficiency, standing strong through the ages just like the great pyramids.









